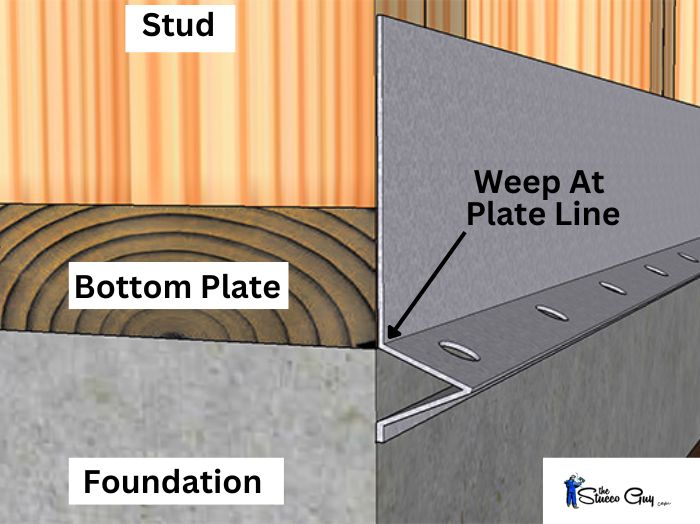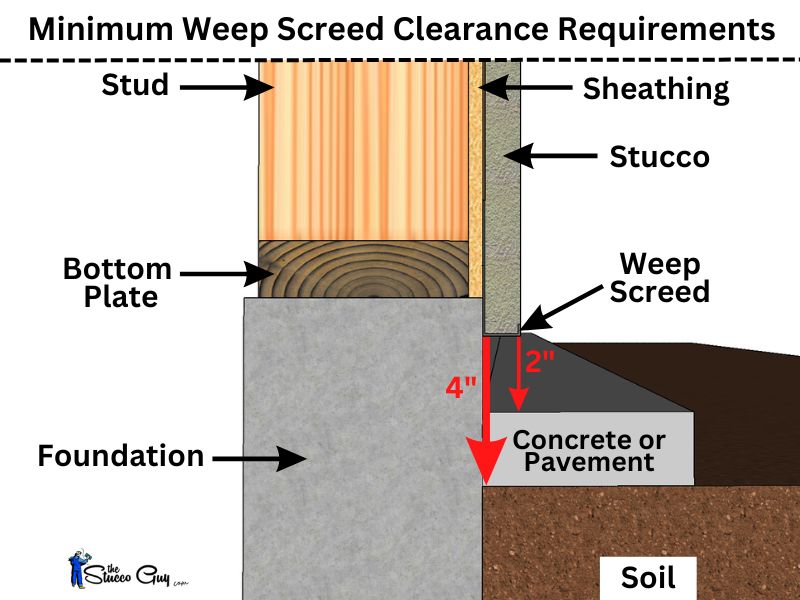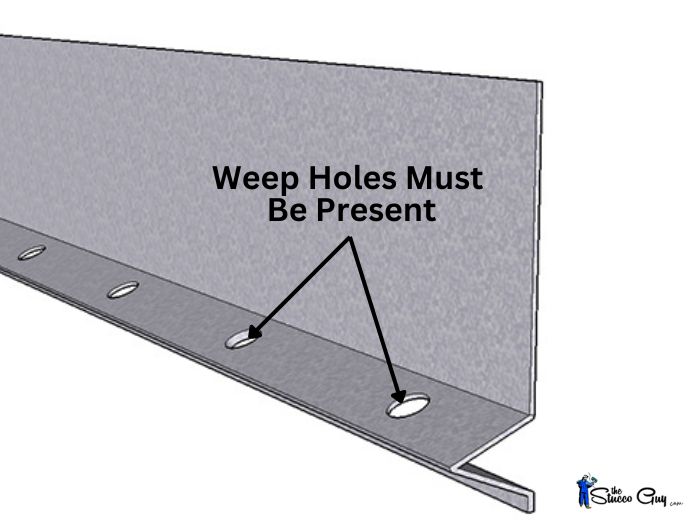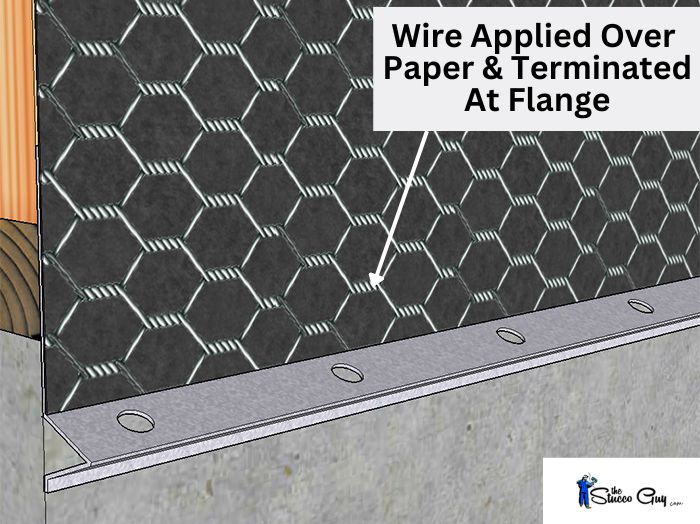
The building codes do specifically talk about weep screed for stucco and stone applications, and there are a few requirements that you need to be aware of.
These codes might be hard to understand for people who don't work with the material on a daily basis, mainly because they lack a visual aid to them. That's what this article is all about!
What Does The Code Say About Weep Screed?
The code for weep screeds talks about the minimum requirements, for the most part, of not only the weep itself but clearances too. The other part of the code talks about how it should be installed, along with other parts of the stucco system, like the water resistive barrier and wire.
Who Does This Code Apply To?
These codes are International Building Codes, but apply to local state and county codes as well. The idea of an IBC is to have standards that everyone follows, so everyone is on the same page and that will trickle down to more localized state and county codes, as well.
Here is what the code states exactly:

If we break that down, we can get a more clear visual on what they are talking about...
1. The first part talks about the minimum thickness of the weep screed and the minimum flange length, which is 3-1/2". The flange is the back piece of metal of the weep. It also states that a galvanized metal or plastic material must be used, but there are other corrosion resistant options made by different manufacturers that are offered as well, like aluminum and stainless steel.

2. The next part of the code states where the weep should be installed. This is specified at or below the plate line, which is the bottom plate. Most of the time, the weep screed will hang down about an inch lower than the bottom of the bottom plate to allow water to weep out onto the foundation.


After that, the minimum clearance requirements from the bottom of the weep itself are listed for soil and harder surfaces like concrete and asphalt. If you have soil or dirt then you want to be sure you have at least a 4" gap between the ground and the bottom of the weep screed.
If you have pavers, concrete, asphalt or other hard materials than a 2" minimum gap is required. I have a more extensive post on weep screed clearances that goes into a little more detail on the subject.

Then the code talks about weep holes and how they should be present and functional. This is not really an issue most of the time as long as you are installing weep screed and not plaster stop. Plaster stop is "J" shaped and does not have any holes in it and is usually used for other areas like exterior doors, electrical panels, etc.

The last part talks about how the paper should overlap the back flange of the weep screed and the wire (that is applied after the paper) should end somewhere on that flange as well.
The paper usually covers the entire flange and ends where the weep holes start. The wire is usually also terminated here, but the code states that it can be terminated anywhere on the flange itself.



