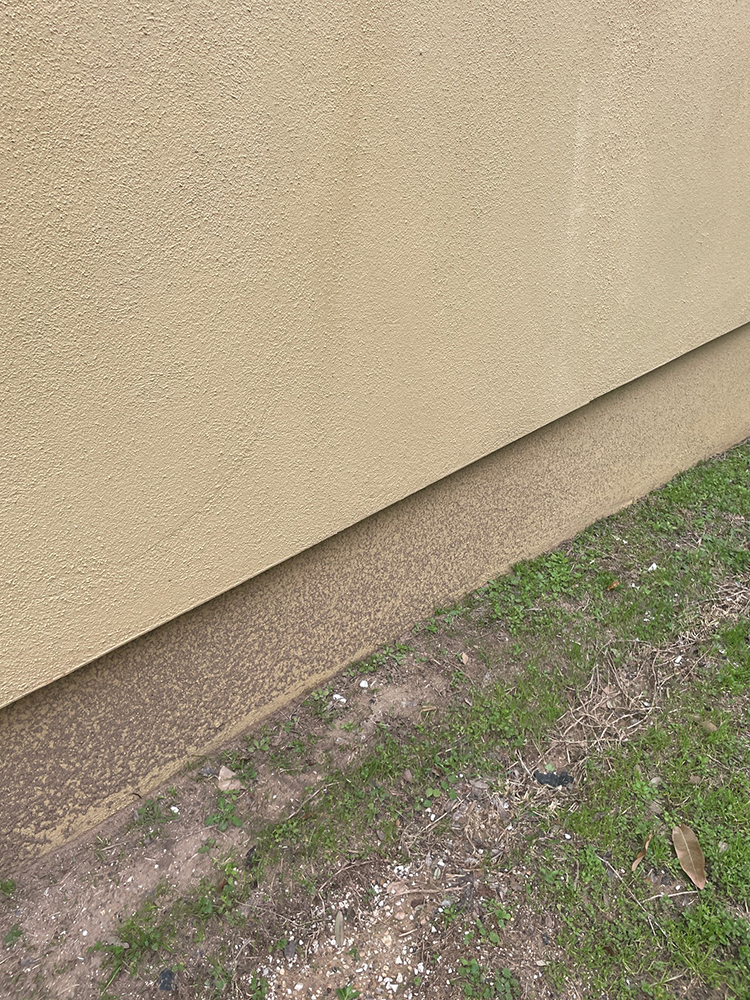
I have had many people ask about the gap that is sometimes present between the stucco weep screed and the foundation, especially when plywood or OSB is used on the walls. This question comes from Rafael and the question asked was:
I was wondering if I need to fill in the gap between the wall. When it is windy, we can feel some cold drafts in the house.


The two images are referring to the gap between the stucco weep screed and the concrete foundation and if you look closely in the second image, you can see a gap between the sill plate and the plywood.
The Short Answer:
The gap in question would probably not be my main suspect if a cold draft was felt in the house on windy days. I would probably lean my assumptions more towards the insulation in the walls, floors or ceilings, the windows and the doors. I wouldn't think that there would be enough airflow coming in from areas like the weep screed around your house to cause a significant draft.
Sealing the Gap: You could always just try to seal the gap with expanding foam or some sort of caulking, if you would like to see if it makes a difference. It would be fairly inexpensive to do and would not take too much time to achieve. This would also be good just to keep insects out as well, so it would be beneficial to do so for more than one reason.
Windows and Doors:
Windows and doors can let in a lot of drafty air, especially if they are single pane windows. Although most people do not have these installed these days, I always like to rule out the obvious first and go from there.
Assessment of Windows and Doors: When trying to pinpoint drafts in your home, it's crucial to start with a thorough visual assessment of all of your windows and doors.
You will want to check for any gaps, cracks, or broken seals around window frames and doorways, as even the smallest openings can let in a considerable amount of cold air. In older homes, it's also a possibility for windows and doors to warp over time, leading to the possibility of air being able to enter.
Single-Pane Windows and Drafts: Single-pane windows are notorious for their poor insulation properties, something that I think most people are aware of these days.
Double or triple-pane windows have air or inert gas between the panes acting as an insulating barrier, whereas single-pane windows don't have this buffer, making them more susceptible to heat transfer. This can lead to significant drafts, where cold air can enter and warm air can escape, making rooms feel chilly.
Addressing Drafts in Doors: Doors can also be a significant source of drafts entering your home, especially when it comes down to the weatherstripping that seals them from the outside elements. Weatherstripping and door sweeps can be replaced to better seal gaps under and around the doors and is fairly inexpensive and an easy diy project for most people. For doors that have glass in them, consider applying window insulation film for better insulation.
Insulation:
Insulation or lack of insulation is also a huge contributor to drafts being felt inside, but there is no easy way to tell if a wall has insulation in it or how much without removing the drywall or stucco, which is out of the question for most people.
Challenges in Assessing Insulation Levels: Traditional methods of assessing insulation levels often involve invasive techniques, such as making holes in the sheetrock or removing sections in order to physically inspect or insert inspection tools, like an inspection camera.
For most people, this approach is out of the question due to the cost and time that it would take to make the repairs to the drywall or stucco. I would only recommend doing this if other serious problems are occurring, like water leakage appearing inside.
Unfortunately, most people would just have to live with inferior insulation in their walls, if it was the culprit for a drafty house, due to the work and cost involved to remedy the problem.
Non-Invasive Diagnostic Tools: There are a few tools you could use that will help locate drafty and colder areas of your home, without removing any drywall.
- Laser Thermometer: Laser thermometers are cheap and can be used to show you weak points in your home, by comparing the difference in temperature from one spot to another. These will not work nearly as well as an infrared camera, but is a much cheaper tool that can help if you take the time to explore weak areas of your home. These can be found online for around $20 and up.
- Infrared Camera: Infrared (IR) cameras can be helpful for being able to visually show you the temperature differences on surfaces inside your home, revealing areas where insulation may be missing or inadequate or where doors or windows might need some help. These are a little more costly than laser thermometers, but do a much better job at showing drafts. You can find them online for around $200 and up.
- Blower Door Tests: Blower door tests can enhance the detection of air leaks and poorly insulated areas, by depressurizing the house, these tests make the air leaks more detectable by an IR camera.
This is usually a service offered by someone though, as the equipment can be expensive to buy and it would make sense for most people to have someone run a test for you at a fraction of the price of what it would be to buy the necessary equipment.

