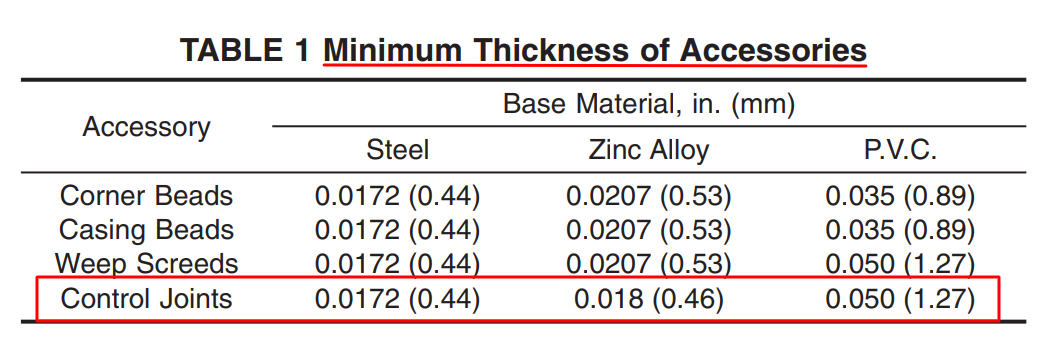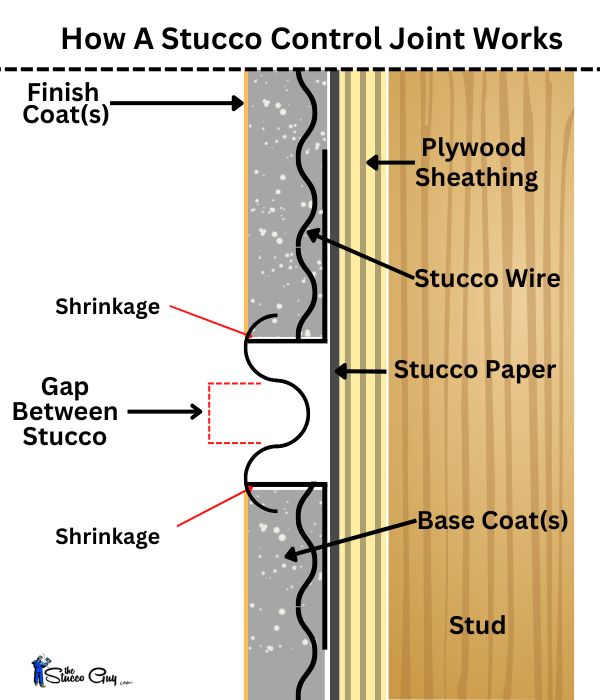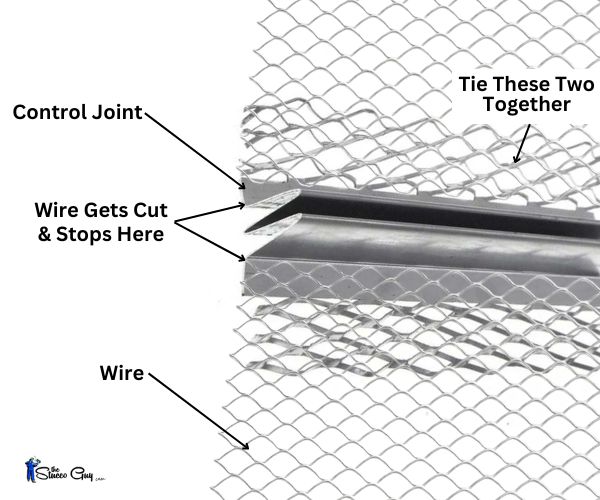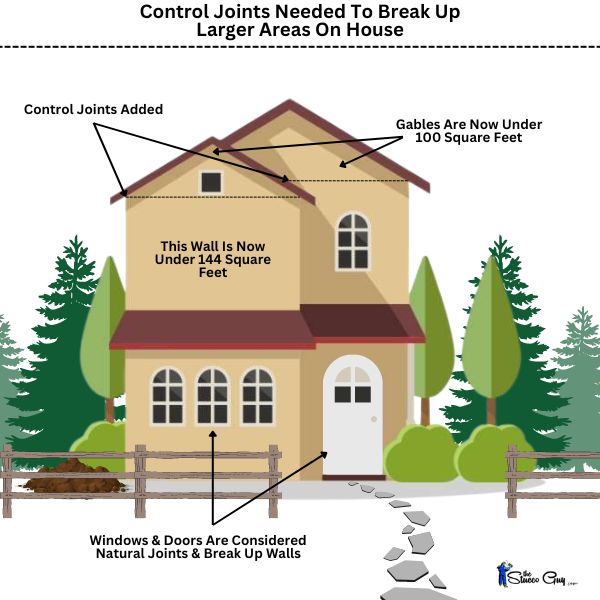Stucco control joints help to break up the wall and can also give you a unique look, while helping with shrinkage cracking. There are specific codes that you must adhere to though if you have building permits pulled for your project.
On a side not, I am a huge fan of control joints myself, as they really help with the initial cracking and make larger walls much more manageable too.
What Are The Building Codes For Stucco Control Joints?
There are a few different codes related to stucco control joints and these are listed in the ASTM handbook. We will go over all of them in more detail so that we can get a clear picture of what they mean and how they should be used.

Here is a table that shows the minimum thickness of the different metal lath accessories.
This is not as important to most consumers, as most manufacturers comply with these standards and make these accessories accordingly. All you have to do is buy the material.

This is a good explanation of what an actual control joint in stucco does and how it is defined. Notice how it states that it accommodates shrinkage movement, which is important to take into account.


This is a popular topic of interest and it is referring to the stucco wire assembly. There was a lot of confusion on whether these control joints should be mounted on top of the stucco wire, maintaining a continuous application, or if the wire should be cut.
Cutting the wire is recommended and then tied to the expanded metal lath that is usually present on the outer edges of the control joint metal flashing.


In this section, it is talking about the two different options you have, which is a premade joint (the most popular option) or you can use two pieces of plaster stop (casing bead).
If you choose to go the plaster stop route, you will need an 1/8" gap (minimum) between the two pieces and you will also have to conform to the 7.10.1.5 code listed above.

This is the code that everyone usually talks about or outlines and it has to do with the maximum wall areas, as well as the maximum square footage of soffits, curves and angles.
The code states that walls can have a maximum square footage of up to 144 sq. feet, while soffits, curves and angles are more limited to a smaller 100 sq. foot maximum surface area.

The image above shows one way of how the walls would be broken up in order to stick with the maximum square footage recommendations of 144 sq. feet. I would advise you to use discretion with this rule to avoid your house looking like a checkers board. Sorry, I got a little carried away with the design of the house example with the fences, trees, etc.

There are two parts to this specific statement and they are the maximum distance between two joints and where the framing changes directions. The first part of this, I believe, is mainly referring to shorter walls, where the maximum 144 sq. foot limit will likely not be achieved for a long distance, since the wall is shorter.
There are not many scenarios I can think of where the roof framing would change, but from my experience, this would usually be placed at the lower end of a gable, which would look okay too and solve these types of framing situations.
Where Can I Find The Codes?
The building codes for stucco control joints can be found in the ASTM (American Society for Testing and Materials) manual under the 1063 designation. These come in the form of pdf workbooks and the most current versions can be ordered online, but there are free downloadable versions available too.
Even though some codes get updated, certain components like these joints will typically not change much, if at all, unless there is a significant problem with the way that they specified installing them.

