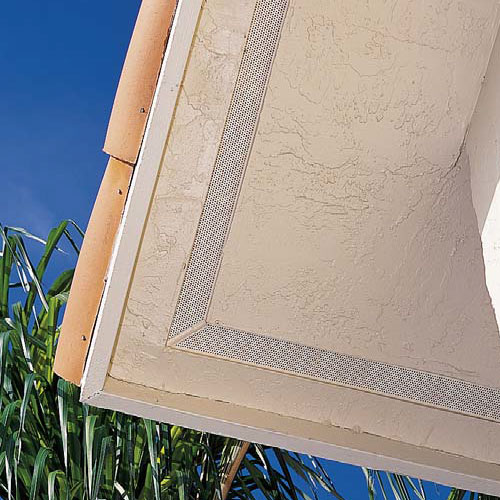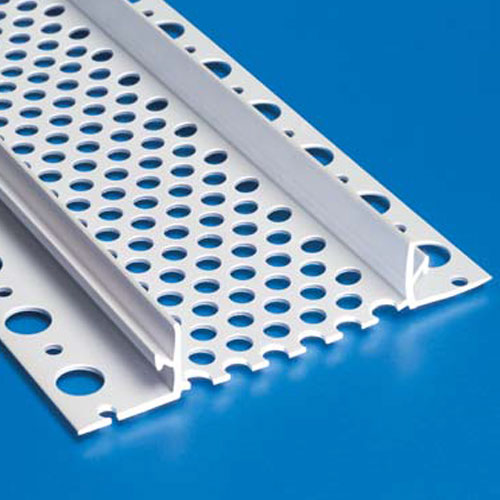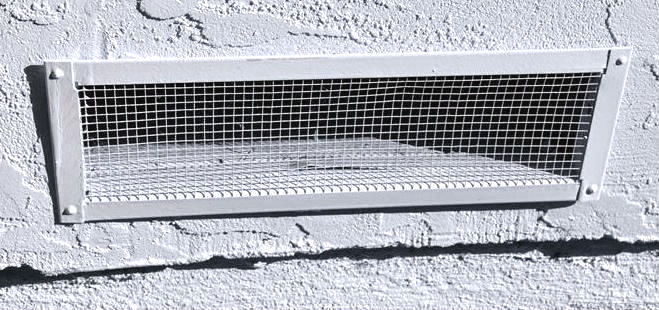
There are many different vents that are mounted on stucco walls and when you go to the hardware store to look at all of the various vents out there, you get overwhelmed at the variety and think "which one do I get?"
I know some of you can relate...
So I wanted to put together a resource, of sorts that really details the different types of vents used in stucco applications, where you can find them, how they work, what the differences are and what to look for.
The type of stucco system you use will dictate what depth you will need for all of the vents.
Three coat stucco is roughly 7/8" thick and a one coat stucco system (foam backed) is roughly 1 3/8" thick. The stucco will be roughly 3/8" - 1/2" on the soffits.
Stucco Foundation Vents Are Usually Needed:
If you are having stucco installed or have stucco already you will come across the need for foundation vents at some point in time. These allow air flow underneath your house or building's crawlspace and helps to eliminate the buildup of mold.
There are really a couple of different types of vents that you can use for stucco walls and these will be mounted in different ways under different circumstances.
Standard Stucco Vents: These are usually just a simple metal vent that gets installed right to the substrate and has flanges that stick out that the stucco keys into.
They can come in a couple of different sizes and are usually rectangular in shape and have a tight mesh (hardware cloth material) that is used to keep critters from accessing the area behind the vent.
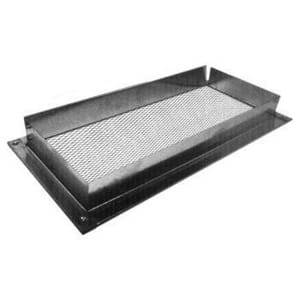
The image above shows a standard foundation vent and you can see the flanges that stick out that allow for the extra stucco to be added to the wall.
Louvered Vents: You can also use louvered vents (check your building code) in some cases after the stucco is installed by mounting them right on top of the finished stucco.
You can also use these instead of the standard vents and the ones that have the "pop out" integrated into their design will be the ones that are going to work the best.
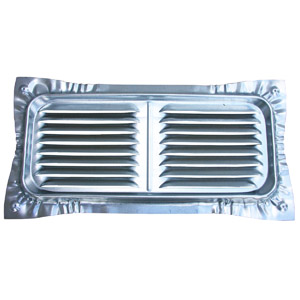
These are also sometimes used over the standard vents to make them look a little more pleasing or to repair the mesh that is now no longer in tact due to damage, corrosion or something else.
Dryer Vents For Stucco:
There are a couple of different types of dryer vents that will work for stucco and they will be installed slightly different. A standard dryer vent will be easier for remodel type of projects and a specialty dryer vent will be a little easier for new construction projects.
Standard Dryer Vents: A standard dryer vent with a round tube is the "norm" and will work on just about any siding, even stucco. These are usually able to move freely in and out of the wall, so you can pull them slightly out, stucco behind them and then mount them after the stucco is applied.
The square flange that runs the perimeter of the vent will get mounted directly onto the finished stucco wall and screwed in. Then the seam will be caulked to prevent water from entering the wall.
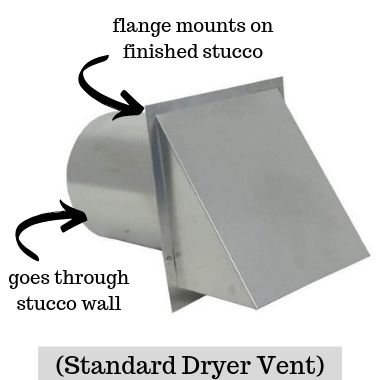
Specialty Dryer Vents: There are a couple of specialty dryer vents you can get specifically made for stucco. These basically have the perimeter wrapped in plaster stop, which sets your grounds at the proper depth all the way around the vent.
These aren't used that often but when they are, they make a nice clean transition from the stucco to the dryer vent. Theses are better suited for new construction but can be installed on an existing stucce wall if you break out enough stucco and patch it later.
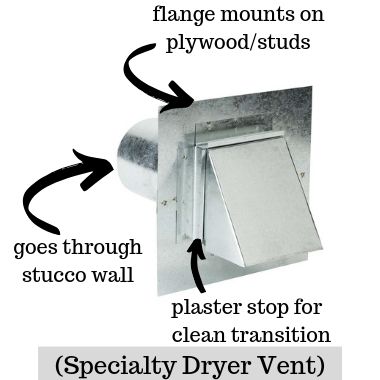
What About Gable Vents For Stucco?
Gable vents are pretty much the same as all of the other vents we talked about. They will have a flange that sticks out that the stucco usually will be flush to and will create a nice transition.
Gable vents can be made out of different materials but here in CA, we have fire codes and most of them will be made out of metal.
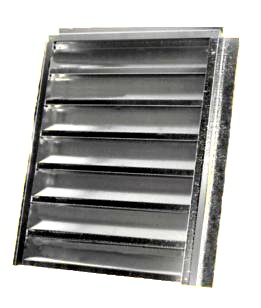
These can also come in many different shapes like a rectangle, square, circle and I have even seen terracotta tiles used (cylinder shaped).
The image above shows what a standard gable vent looks like and is what is typically used. The flanges get nailed to the substrate and the face of the vent sticks out approximately 3/4", just right for a three coat stucco system.
Soffit Vents For Stucco?
The vents used for soffits can have slightly different looks to them but they really use the same principles when being used in conjunction with stucco.
Figuring out where to put the vent is half the battle as some people mount it close to the fascia, others like it in the middle of the soffit and I have even seen some mounted closer to the house. Typically, the vent will be located closer to the fascia, in most cases like the picture below shows.
The vent itself is shaped like a "W" in a way with tabs attached to it, which are used to mount the vent to the rafters. These are usually made from either plastic or metal materials and a special soffit vent is used where fire codes are enforced that have a honeycomb design inside the vent (very expensive).

